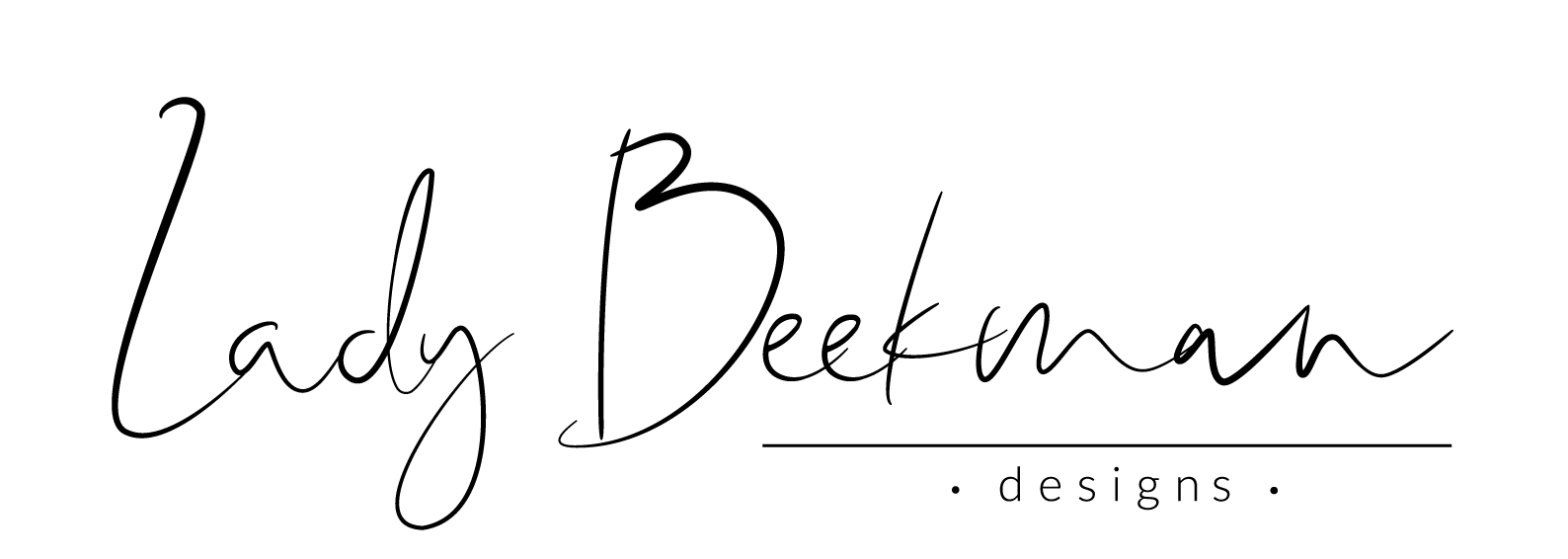The Tale of Two Pantries: Part One
Share
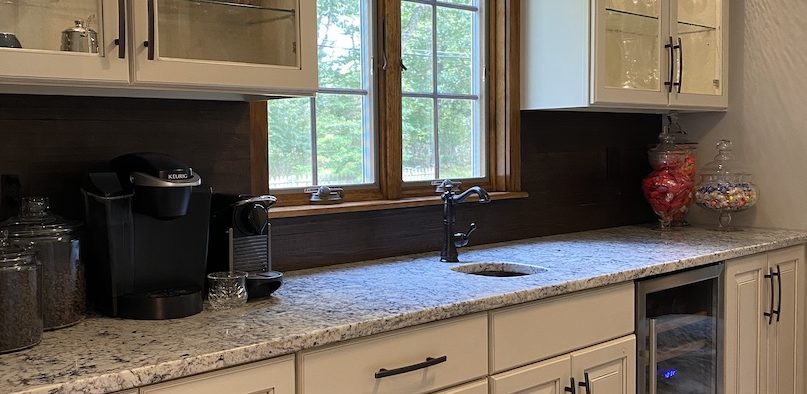
It is difficult not to start each post relating where we are at this stage of 2020 Old Beekman, with where we started our journey with her back in 2015. Recall when we hired an architect to help us with the redesign our home, and the one genius idea he had that completely changed the flow of our home? The happy consequences of changing the direction of our front door, were a large, welcoming Foyer, privacy in our bedroom areas, and a perfect passageway from our front door to our kitchen, the heart of our home, housing a new Powder Room, a spacious Coat Closet, and utilizing what was the original kitchen as a Butler’s Pantry. (Hmmm… Technical parenthesis: Merriam-Webster defines a Butler’s Pantry as a small service and storage room between a kitchen and a dining room, so we may need to change the term. Our Butler’s Pantry is between the Foyer and the Kitchen, and it is not a room, but a passageway):
ORIGINAL FLOOR PLAN
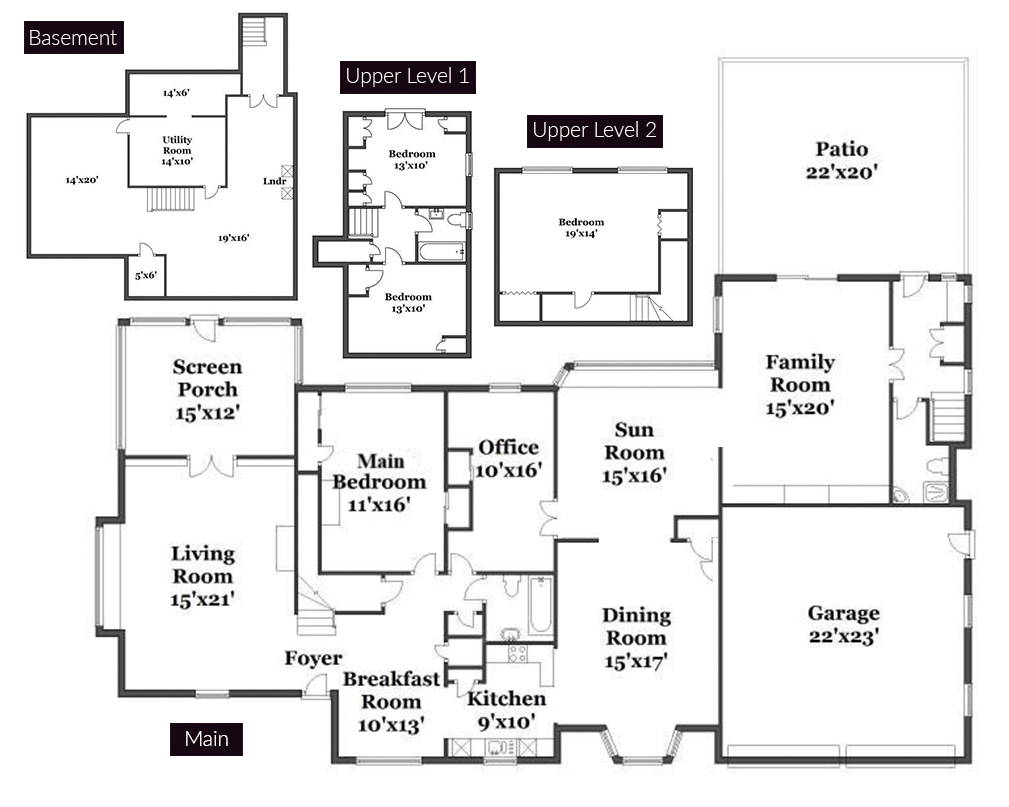
CURRENT FLOOR PLAN
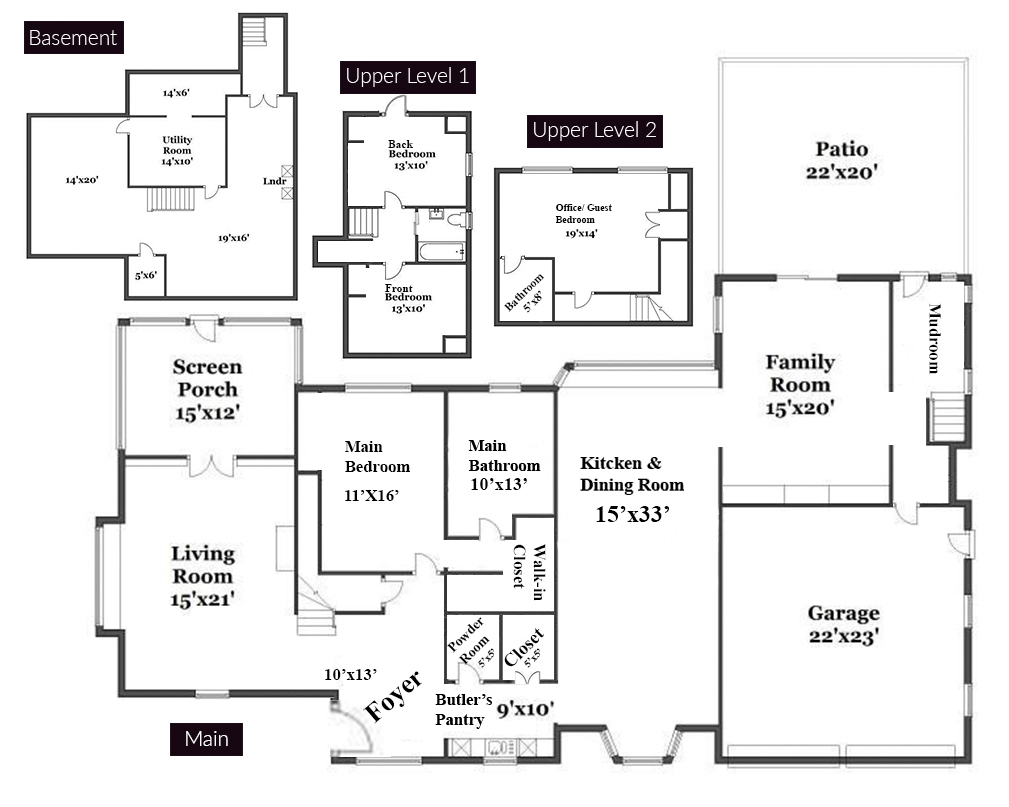
Check out how radically different these two views from our front door are:
Original
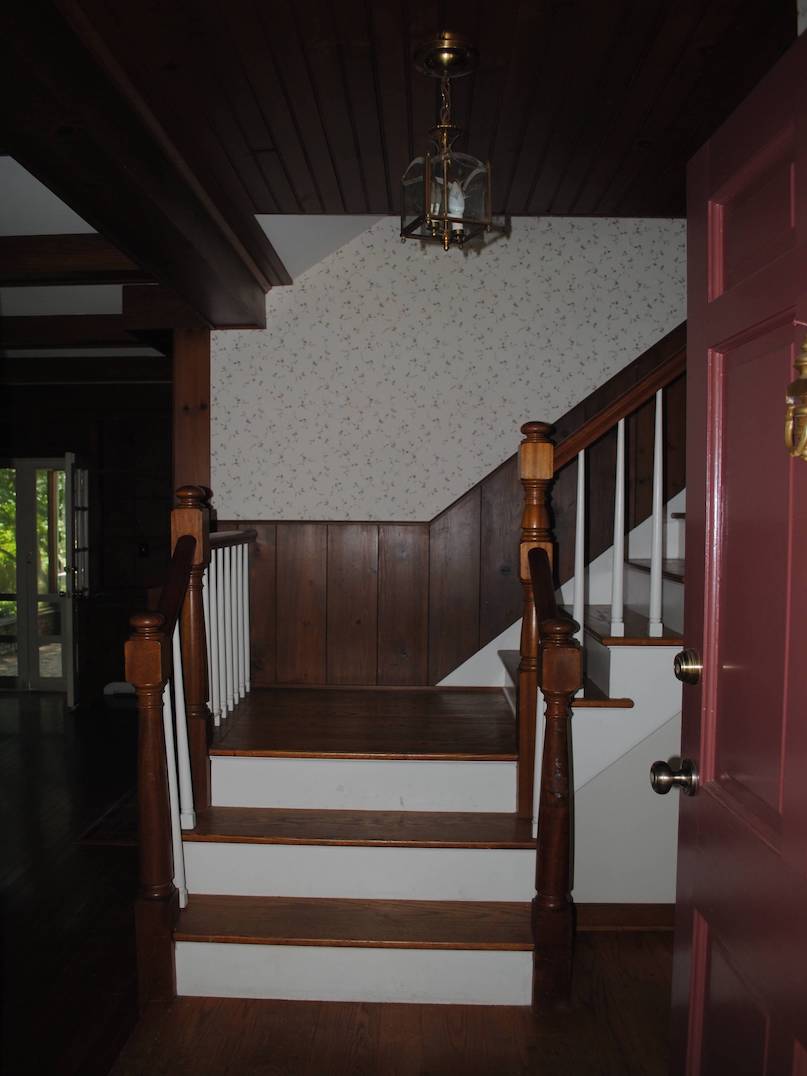
Current

Design-wise, this one space in our home, like none other, is a true mix of rustic and modern elements. The pantry side was designed to be an extension of the rustic part of our kitchen (our island) with antique-white cabinets with a walnut glaze, white ice granite countertops, a small hand-hammered copper sink and oil-rubbed bronze faucet. The window was also stained a warm brown to match the woodwork in the kitchen. As a further nod to the rusticity of the house, we included seeded glass panels in our butler’s pantry upper cabinets, which very much mimic the glass found in the original built-ins of our home.
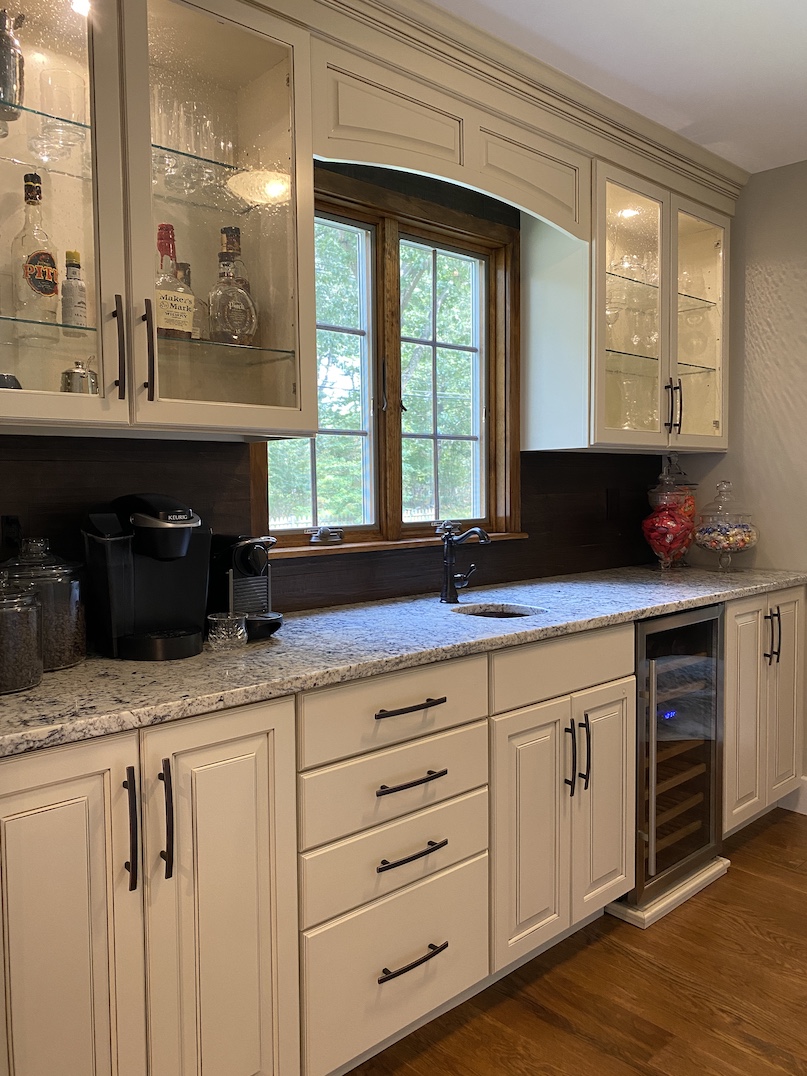

And, despite the technicality in naming convention, this butler’s pantry area has been such an unexpected gift for our family. It houses our coffee station, our wine fridge and adult beverages, our sweet treats, our glassware and all barware, our heirloom dishes (Mexican Talavera Pottery), and our recipe books, among other items.
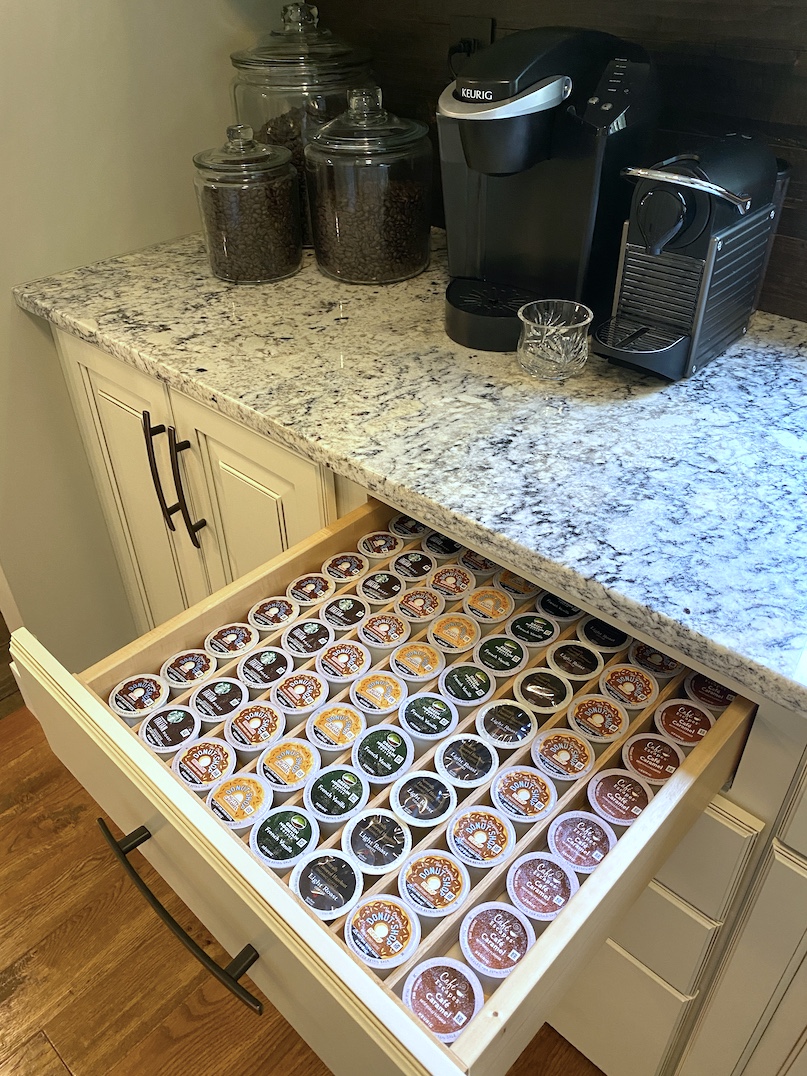
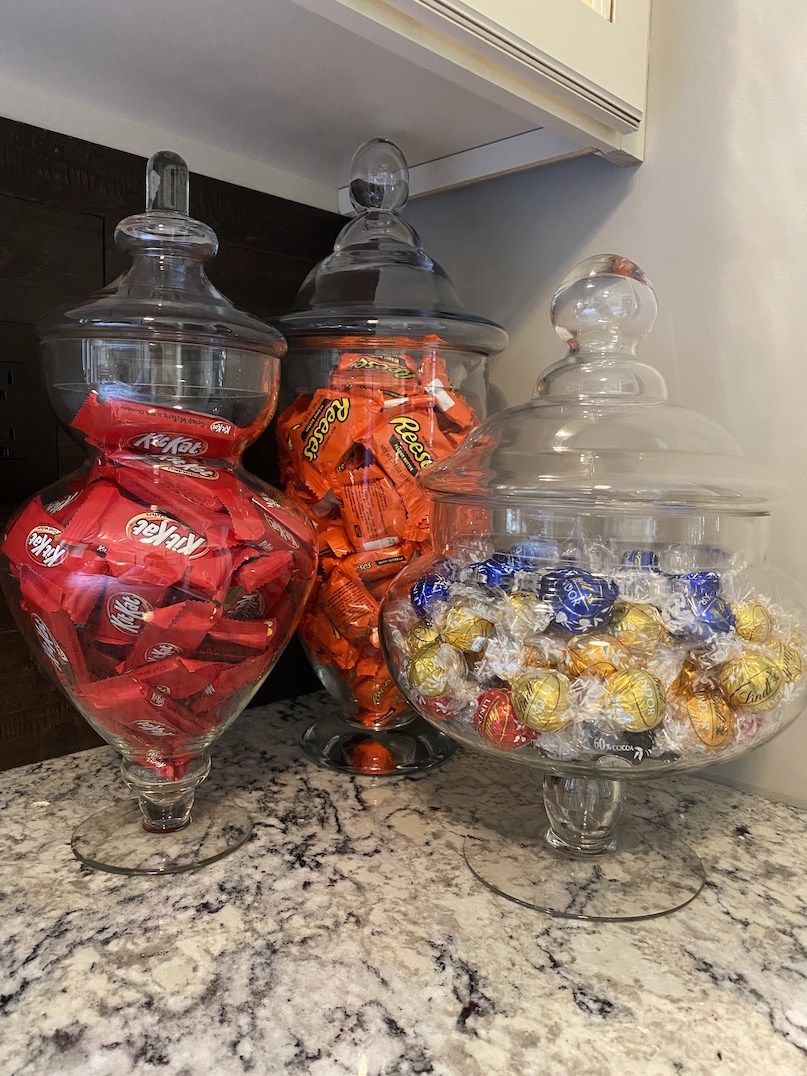
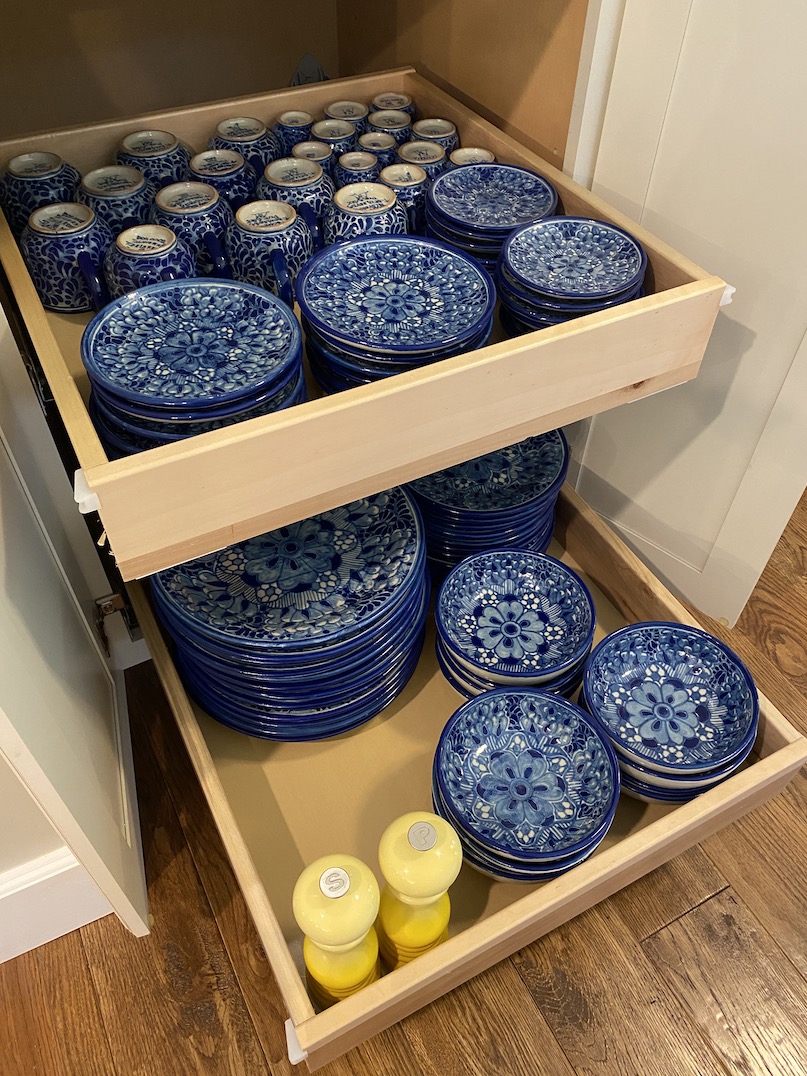
The other side has a newly built Powder Room, which has rustic accents such as a natural-grain wood vanity and seed glass and iron sconces, and modern touches such as tall glossy white baseboard trim.
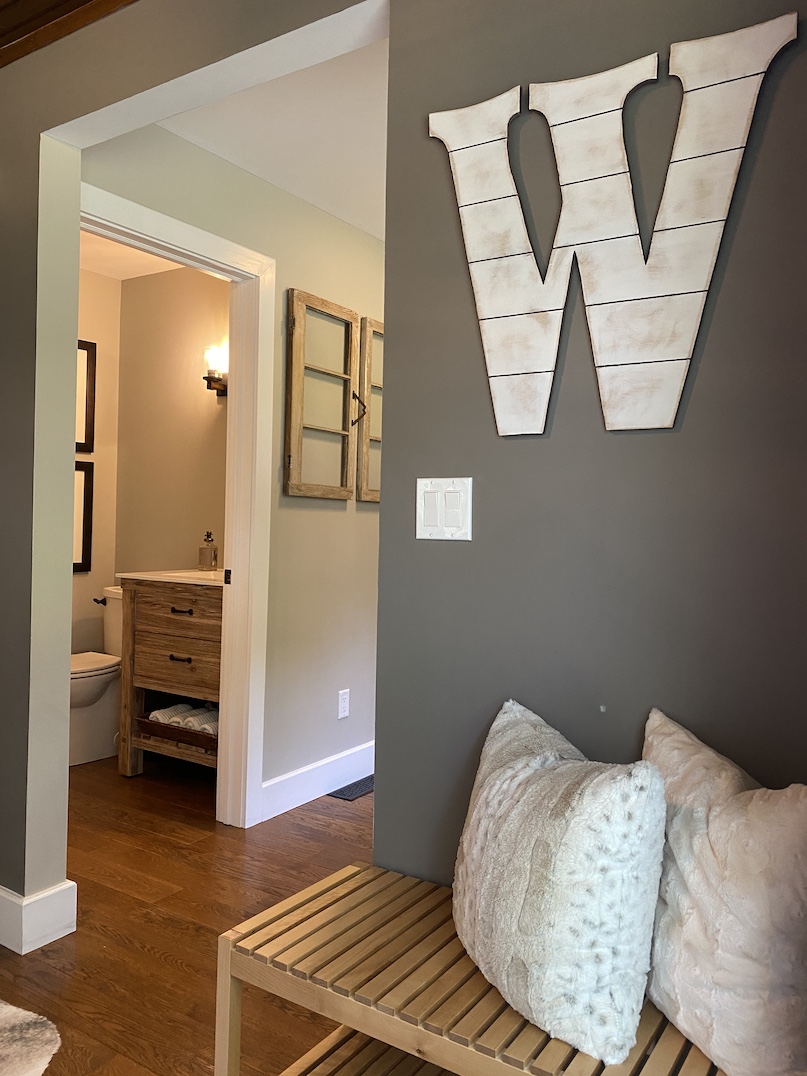
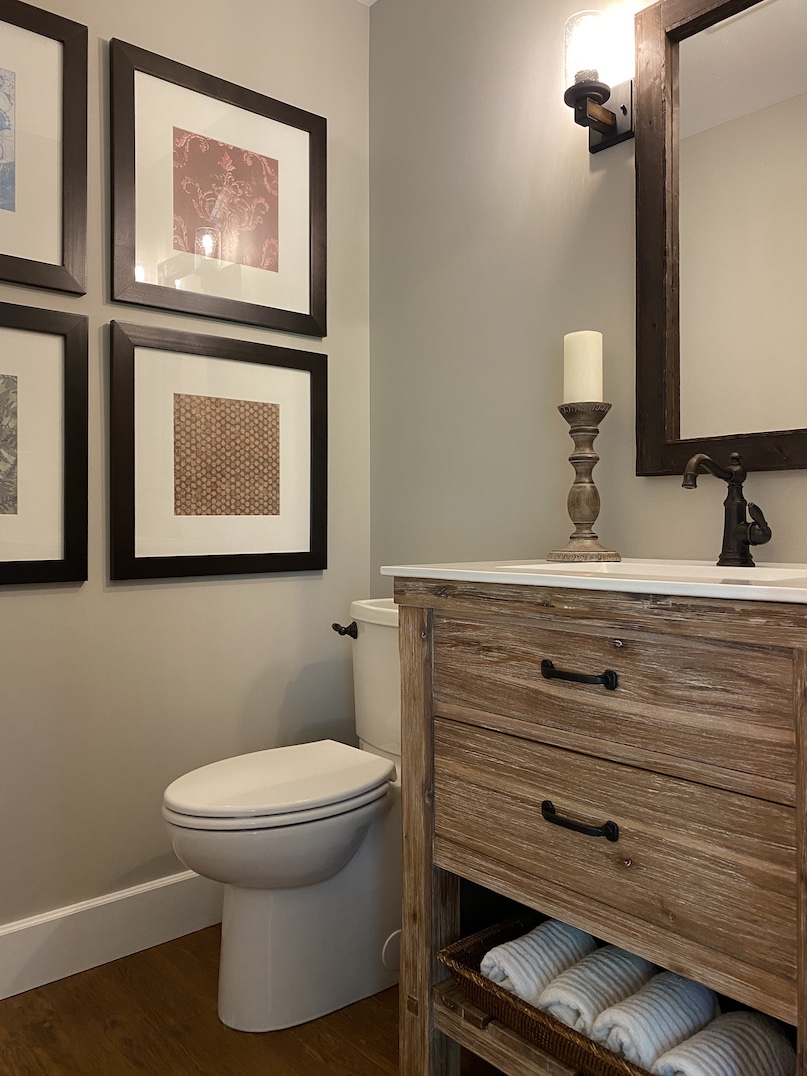
The Coat closet, in sequence, is all modern with white baseboard trim, white shelves and closet organizer. Beyond our social coats, our masks, and room for our guests’ coats, shoes and purses, this closet also permanently houses our kids’ arts and crafts supplies (at their reach and close to the kitchen island, their designated craft area), and a series of supplies we find most helpful keeping there. In no particular order (though all in bins, neatly organized and labeled), you will find: 1) Labeling Supplies; 2) Strings and Wall hangers; 3) Tapes and Glues; 4) Silicone, Felt and Velcro pads; 5) Light bulbs; 6) Sewing Kit; 7) Knitting and Crochet Supplies; 8) Beads and Jewelry making Kits.
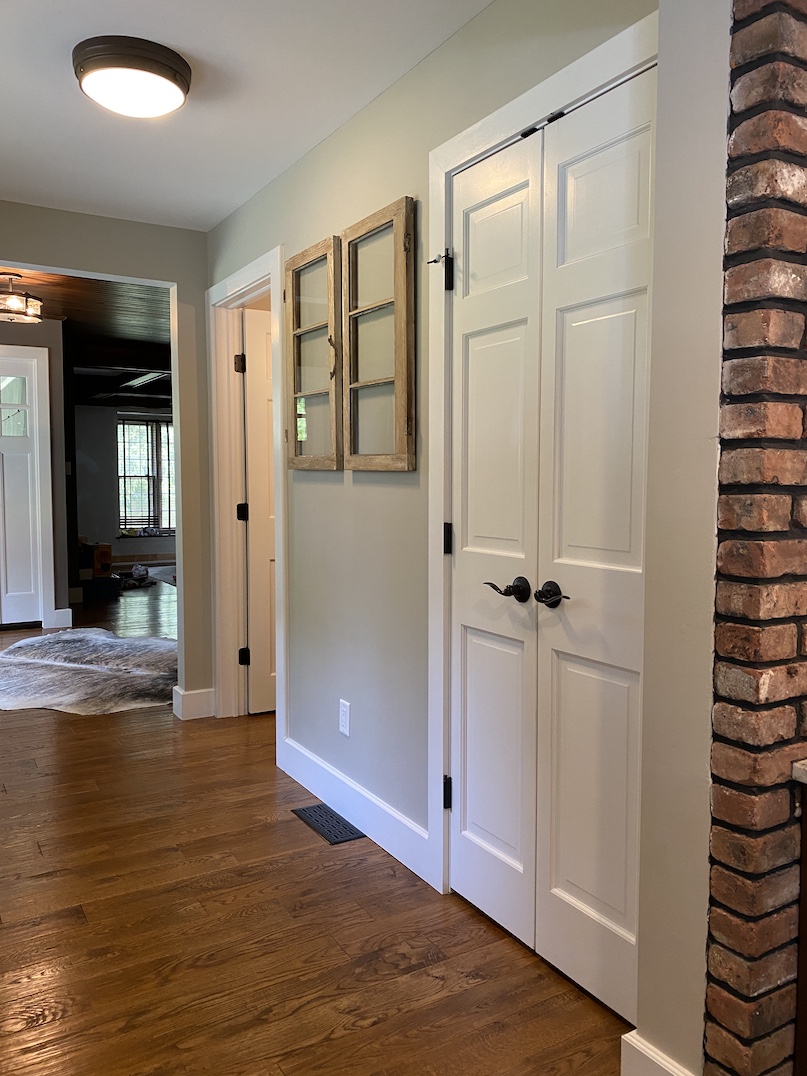
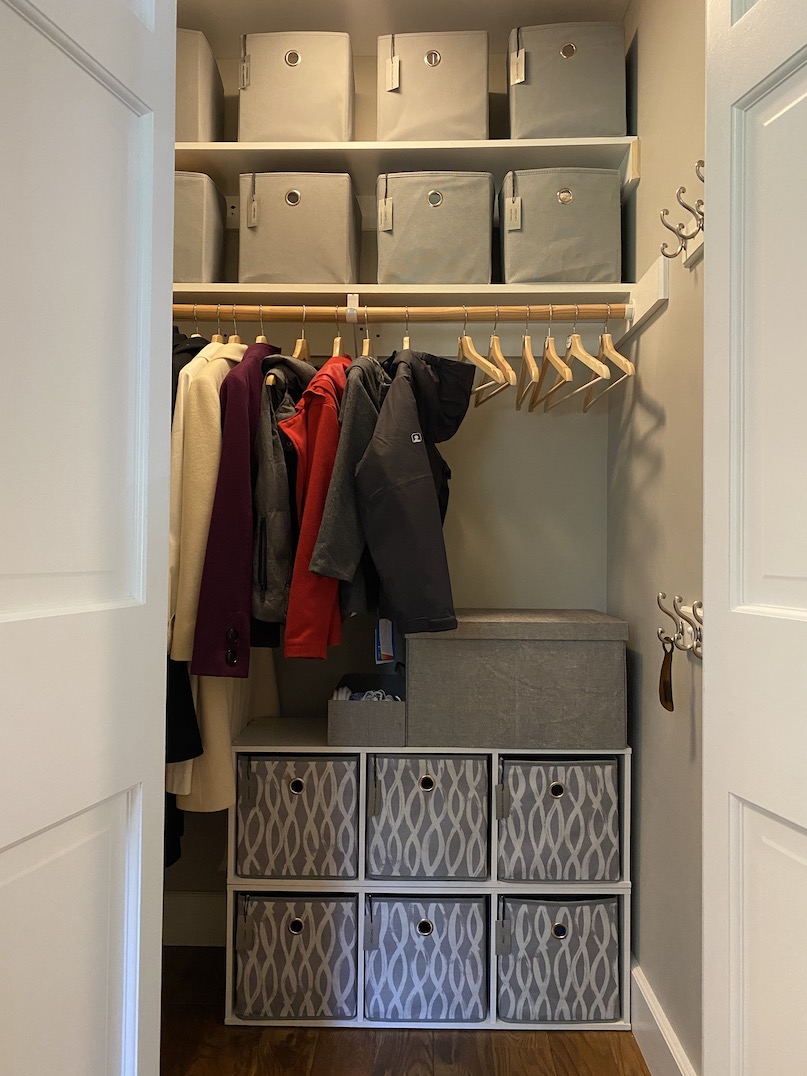
When we moved in, we had a really charming wood shed in the backyard that had been thoroughly eaten by termites. And, while we weren’t able to save the shed (sad!), we were able to save (and termite-treat) the original windows to the shed (yay!), peel off layers and layers of paint, and uncover this beautiful artwork that now hangs in our home. We hung it symmetrical to our outside windows and the whole marriage of rustic modern goodness makes my heart smile.
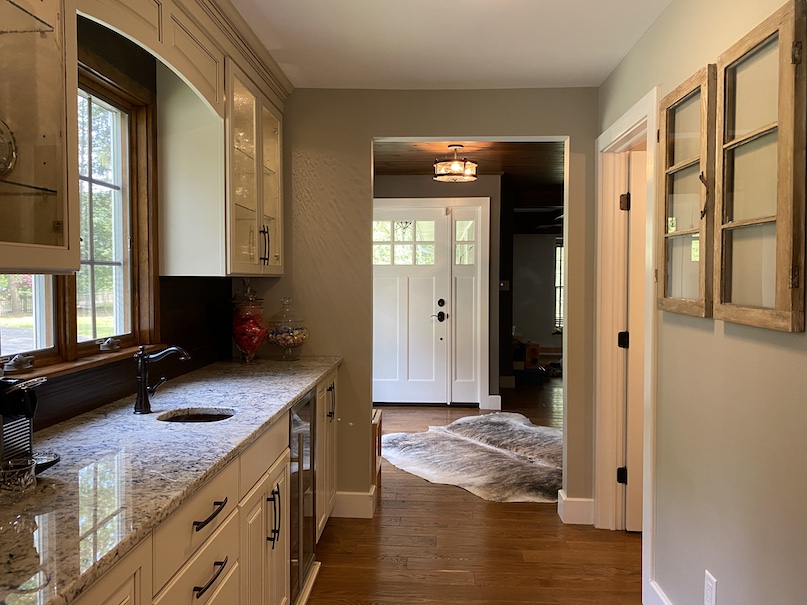
“Great! But where is the food? Doesn’t a pantry imply food items?”, you may ask. “Sure”, I will tell you, “if you need more nourishment than coffee, wine and chocolate.” But that is a story for “A Tale of two Pantries: part two.”

