Finding Amethyst
Share
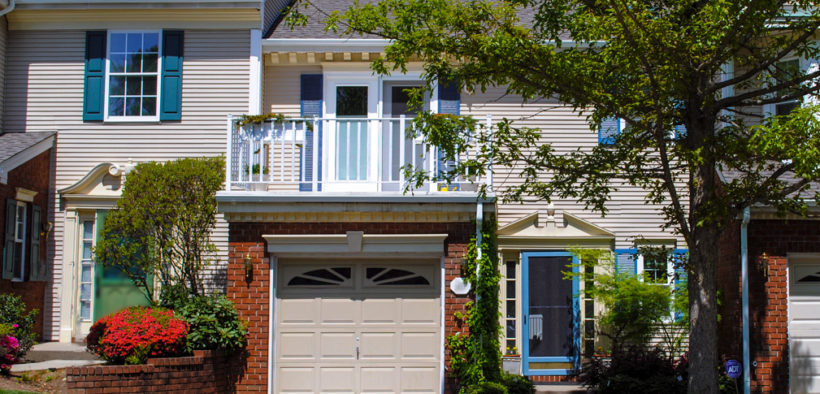
Sit back and relax while I tell you a story about the home and life journey that brought us to Lady Beekman.
It all started in the early 2000’s, when smartphone photos were mediocre to nonexistent, lighting and editing were not omnipresent, and we didn’t have a clue that our journey would become something worth documenting. We never could have guessed it would become our passion and future career. Hence, a disclaimer that you might notice an evolution in the quality and quantity of photos as we matured in our new skills.
As with many married couples, Lígia and I had a “starter home” that we imagined would suit our needs for many years. And for nearly a decade, it worked for two of us, then three, and finally, four. During those years, we also had big dreams to turn a “builder basic” townhouse into a cozy and stylish home that felt like “us”.
In its original purchase condition, Amethyst was a carpeted, dark, and simple place. But we saw the potential. It was a gem. Underneath the surface, the spaces were right: an open floor plan downstairs, with half bath, living and dining rooms, a small pantry and a kitchen, all framed by wall-to-wall glass sliders leading to a small, fenced concrete back patio. Upstairs, a spacious owners’ suite with vaulted ceilings and a walk in closet, two extra bedrooms, a guest bathroom, and a laundry room. A one-car garage and a small landscaped front yard rounded out the real estate listing that caught our eye after months of searching (the pictures below were taken when we first saw Amethyst, with the sellers’ furniture):
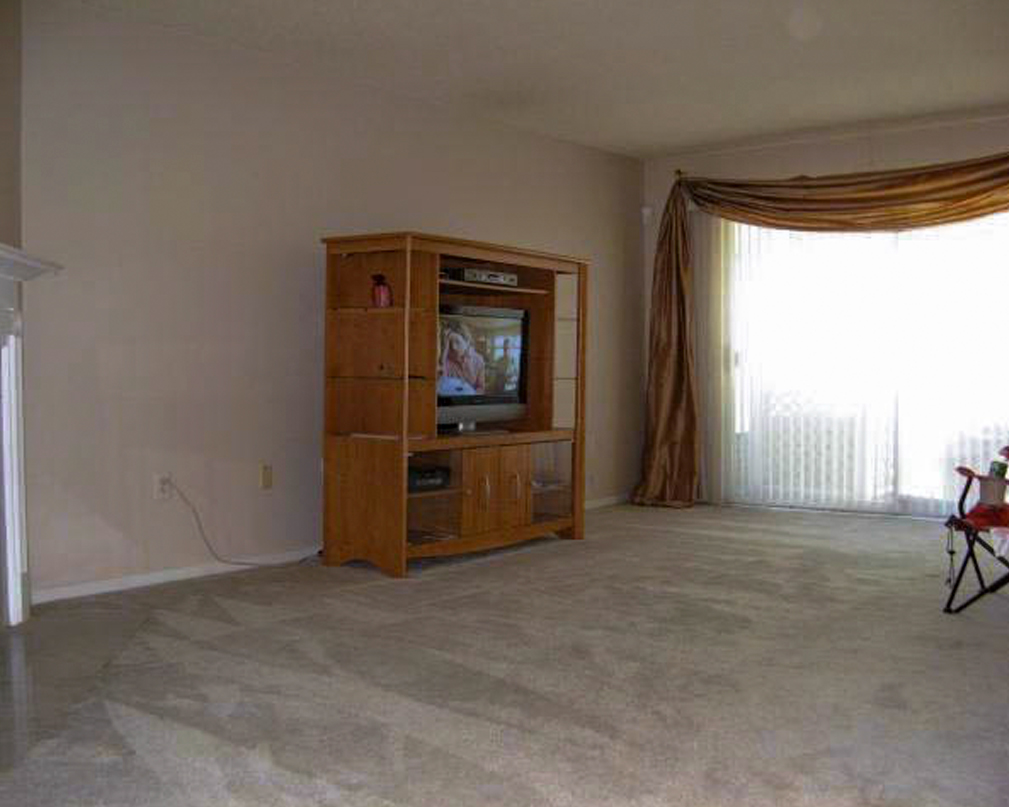
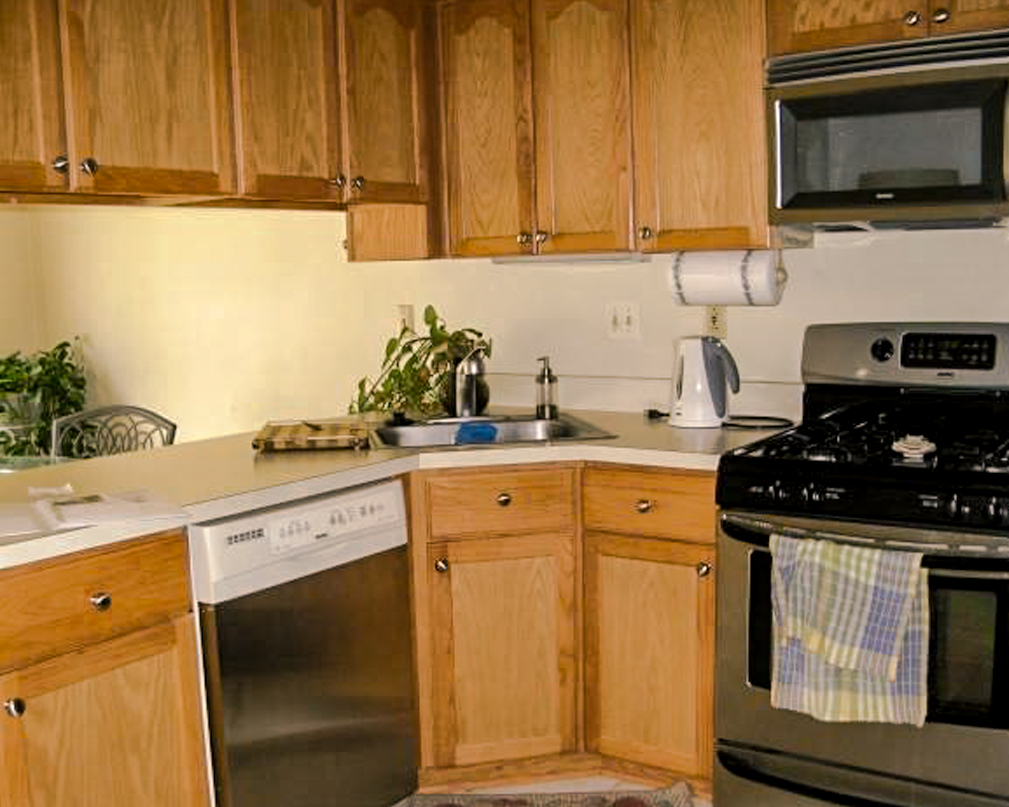

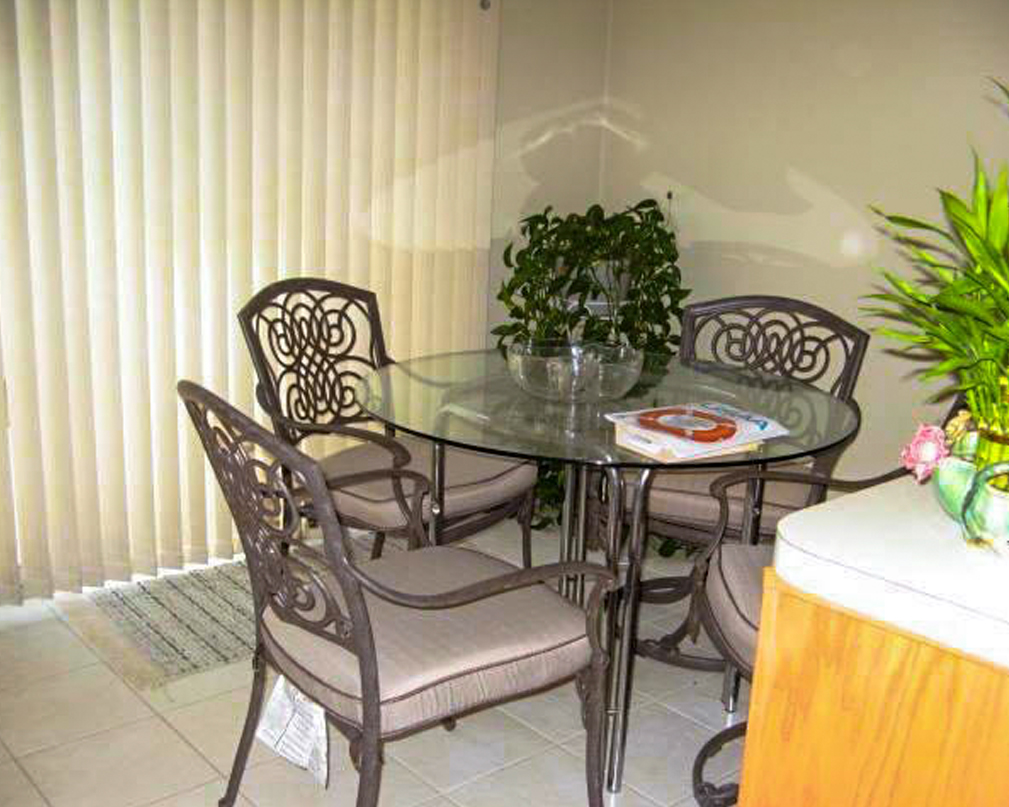
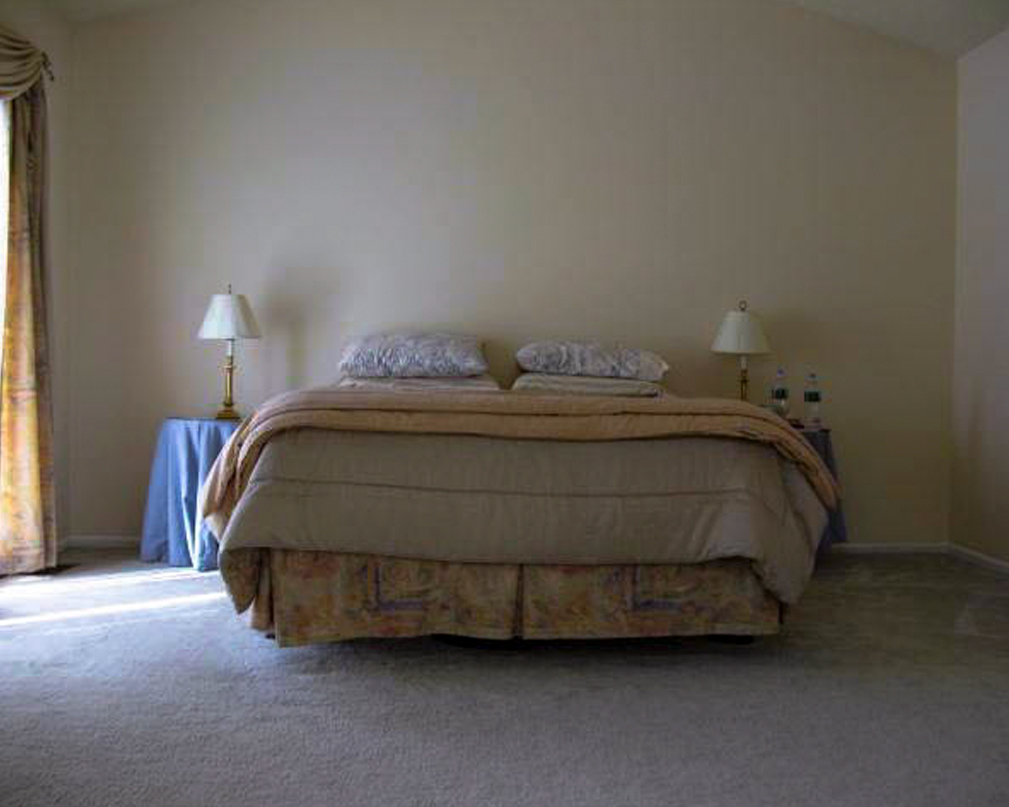
First Things First...
The exciting and scary day of closing on Amethyst wasn’t just about the financial burden of our first mortgage, but was also a day of dirt, dust, and a small dumpster. The stained, original 20-year old carpets (which still had construction dirt trapped under it!), bowed shelving units, and outdated mirrored closet doors – all of it was out.
Demo day went quickly on day 1 of our home ownership. And it had to. While under contract, we had the townhome professionally measured, and scheduled for a flooring contractor to lay engineered Brazilian Cherry on the entire open-plan main floor, a deep walnut hardwood in the main bedroom, and new carpet in the hallway and two spare bedrooms on day 2. We were dealing with a generous seller, who allowed us to use the time of the contract time in our advantage. It all went down without a hitch, and by day 3, we were in a position to start moving our furniture in.
Aesthetics changes started small – I pried off dozens of painted outlet covers and replaced each with a brushed stainless finish. This small project forced me to get comfortable dabbling in electrical too, after all, many of the outlets and switches in our townhome had been carelessly painted over. One room even had all the neutral prongs filled with a glue or putty! Why?
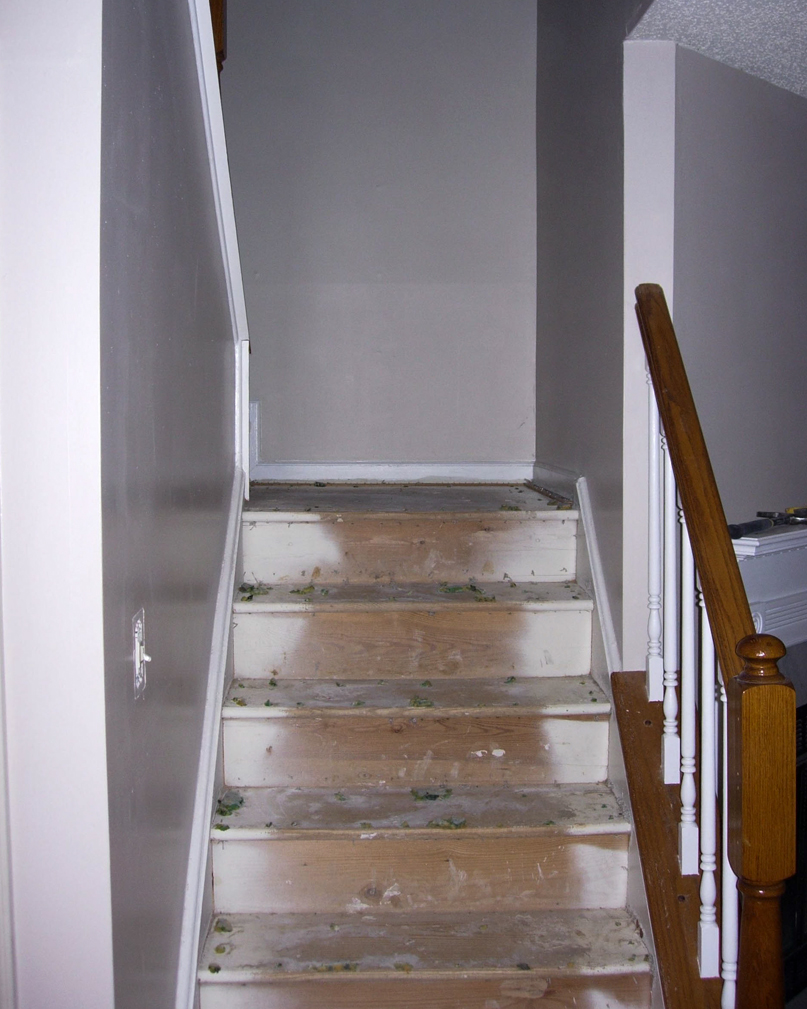
Lígia was busy for the better part of two years painting room by room, walls and trim. A few rooms initially got rich accent colors on one wall, but we outgrew that phase very quickly and found our style to be a lot more neutral. Oh to be young and adventurous!
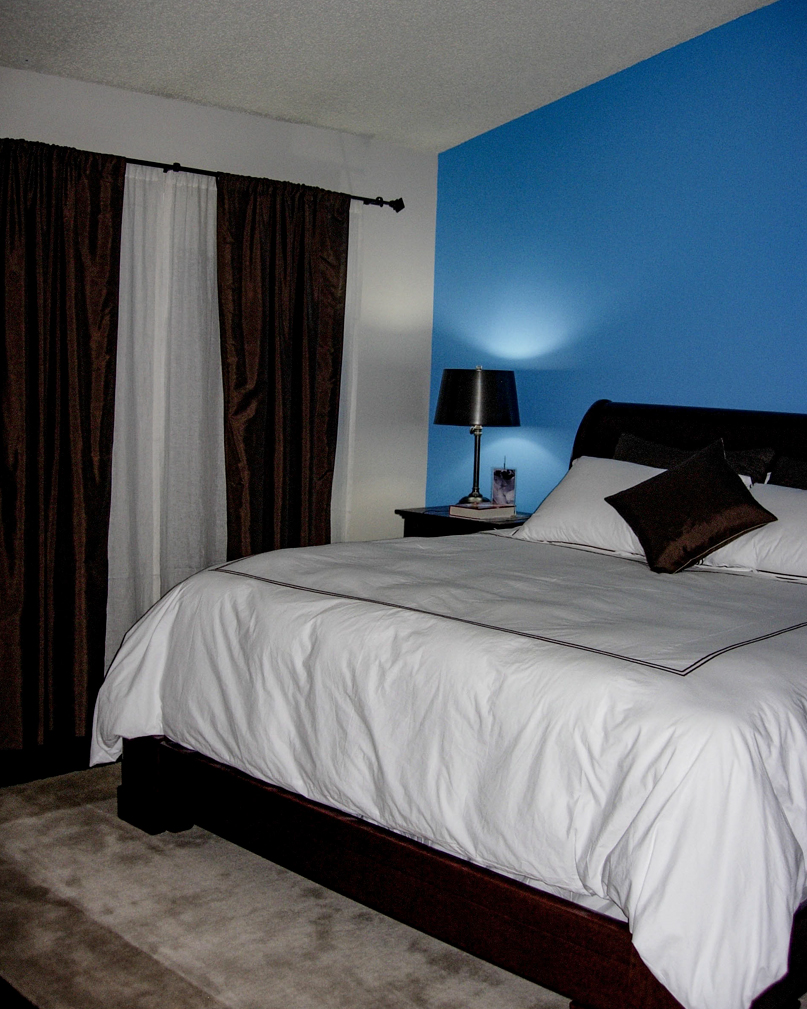
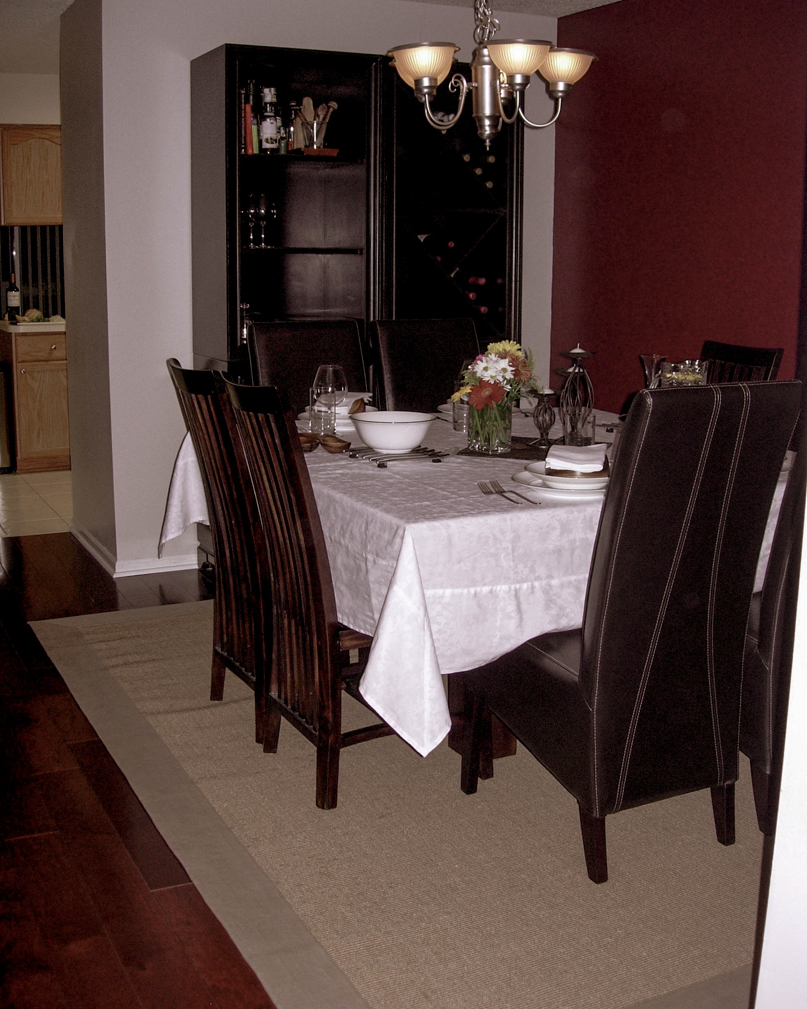
When we found our voice, the townhome ended up painted in a unifying greige base color by Behr called Sandstone Cove – a nice beige/gray neutral. Every inch of trim in the house, originally a yellowy-beige, was also painted in a brilliant white gloss by Behr called Polar Bear.
You will notice at this point in time, we were not focusing on design aspects of the house. Truth is – we couldn’t. Every extra dollar went to necessary functional upgrades to the house, such as a new water heater, a new HVAC system, and new efficient windows and sliders throughout. The house simply had to work before we could make it work for us.

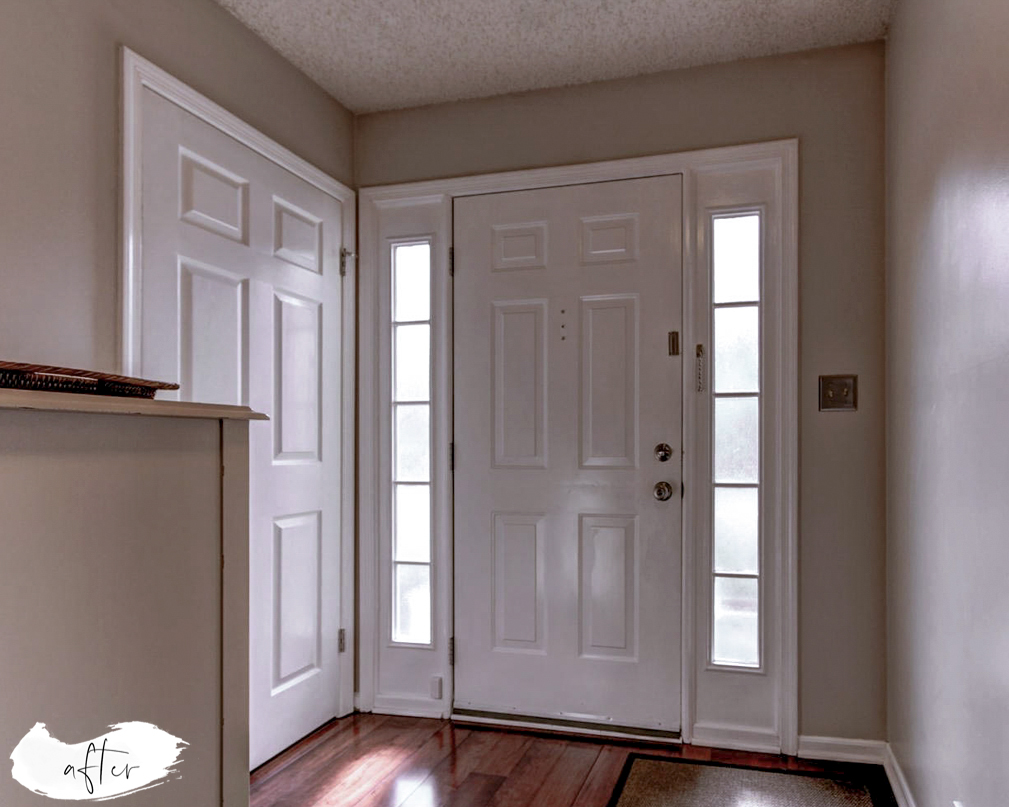
With time, we upgraded the builder basic finishes of our home to pieces that reflected our ever-evolving and maturing taste and style. More on that on parts 2, 3 and 4 of The Gem of a Townhome.

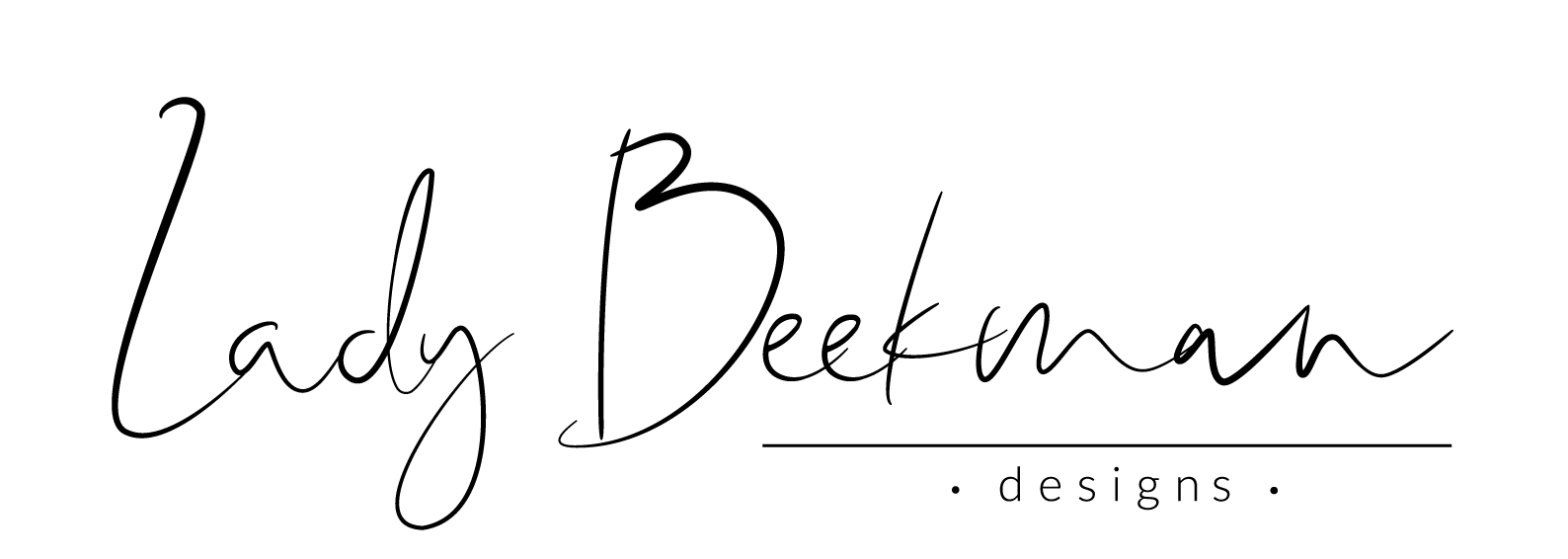

I love this!