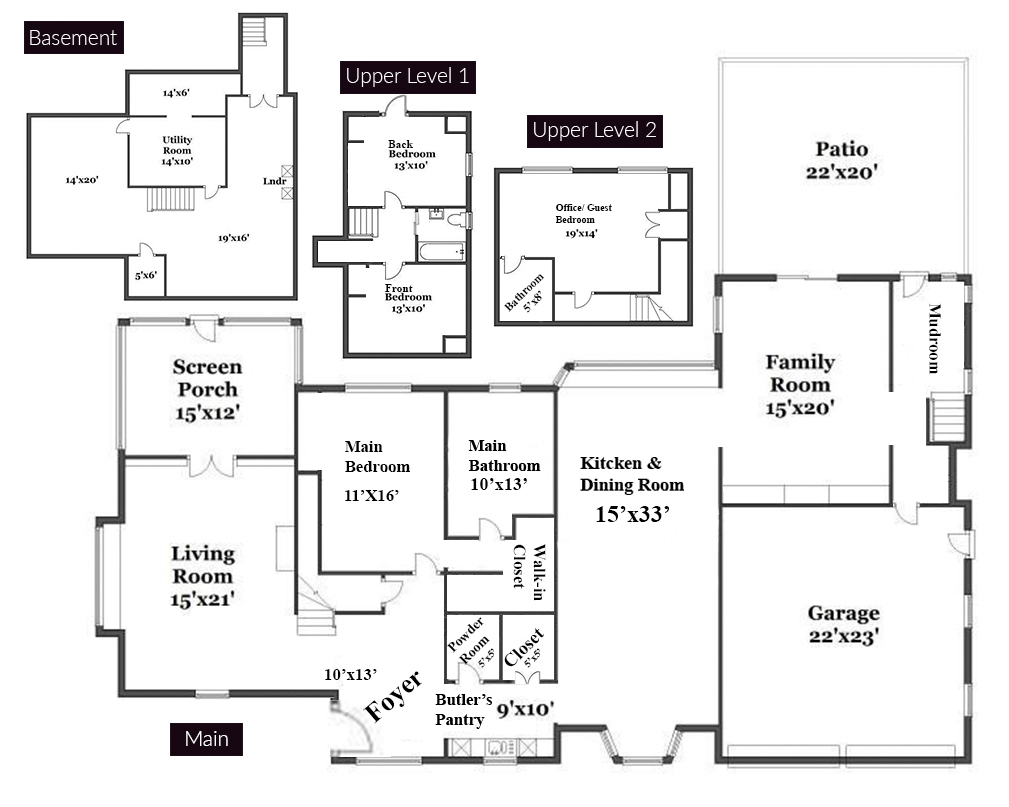The Best Laid (floor) Plans…
Share
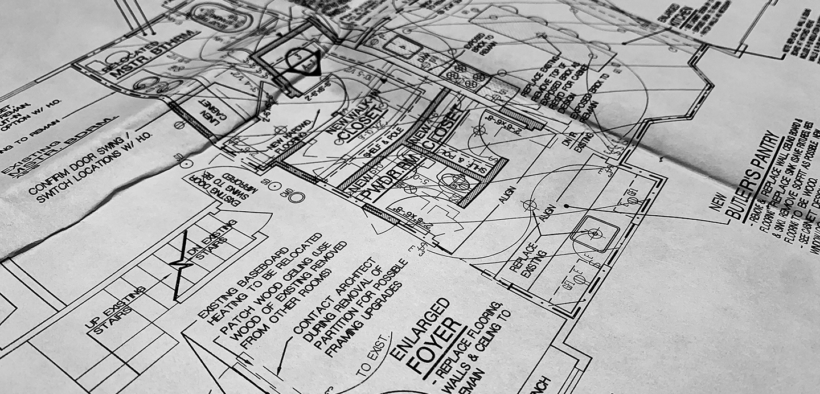
Three months after we moved in, we embarked on a five-month journey of renovating our home with a local construction company. We were careful to interview and choose a company that understood our love for this home, how special her features were, and the vision we were trying to achieve. This was not going to be a gut job. We wanted to preserve Old Beekman’s 1950s beauty, charisma and personality while modernizing her floor plan and flow.
From meeting Old Beekman that fateful Easter 2015, I had a really strong vision for her updated, modernized version. However, we still decided to bring in an architect, and for us, that was the right choice. He not only agreed with and signed off on our suggested floor plan changes, but had one genius solution to a problem we had observed…
Our original entrance door was facing the street. However, the porch and steps came in from the side of the house (the steps were also sinking, and probably not up to code as they weren’t the full extension of the porch and had no railings…). Nightmares of people falling aside, upon entering the house, they were confused on what to do. There was a small hall with a small wall leading to a breakfast nook to the right, a set of steps leading to the second floor right in front of them, and a single room, the formal living room, one step down, to the left. We observed, those first few weeks there, that anyone entering the house had a hard time deciding where to go. So they would just stay put in this small 4’ x 5’ landing until further direction from us.
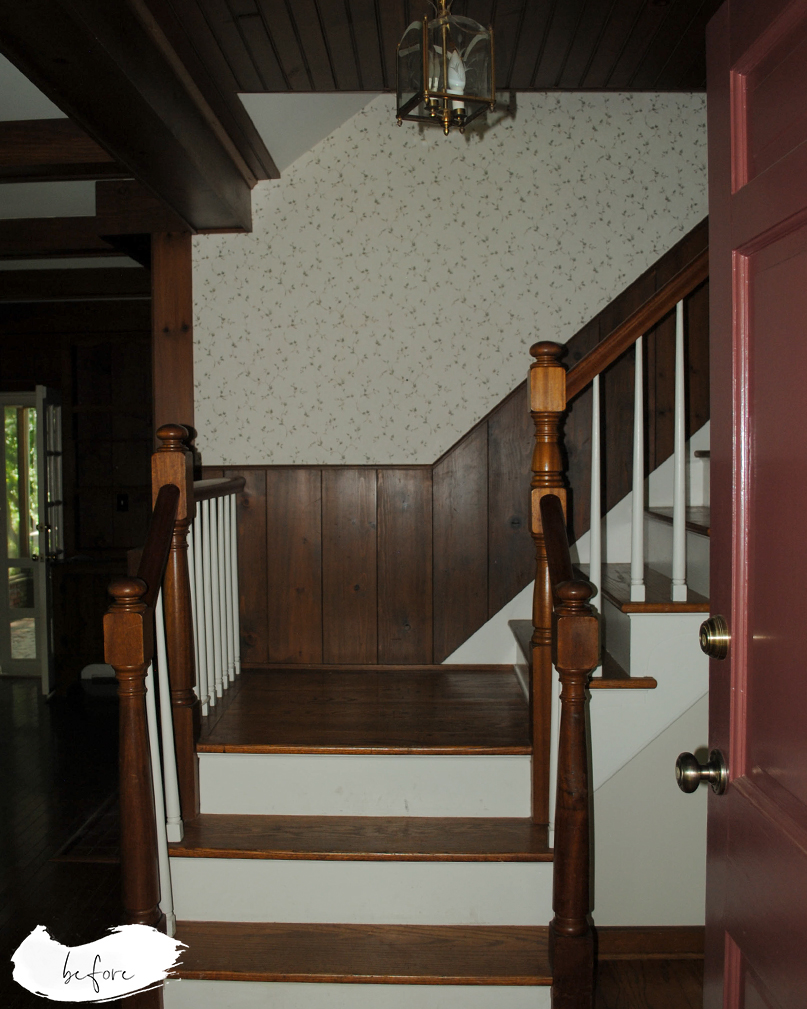
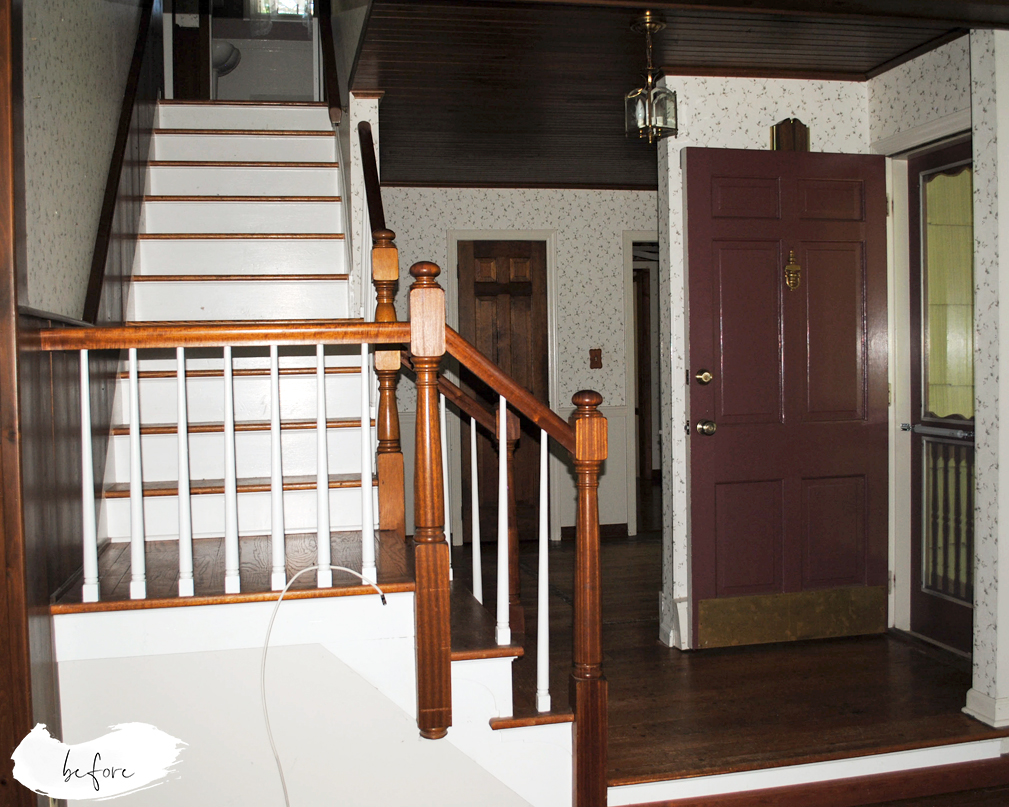
Our architect suggested to change the direction of our front door to the side of the home. Not only would it be more private from the street, but the porch would now make sense, as steps would lead straight into it, and then to the front door. With this one suggestion, the feel and function of our home changed — it officially became what it was meant to be for us.

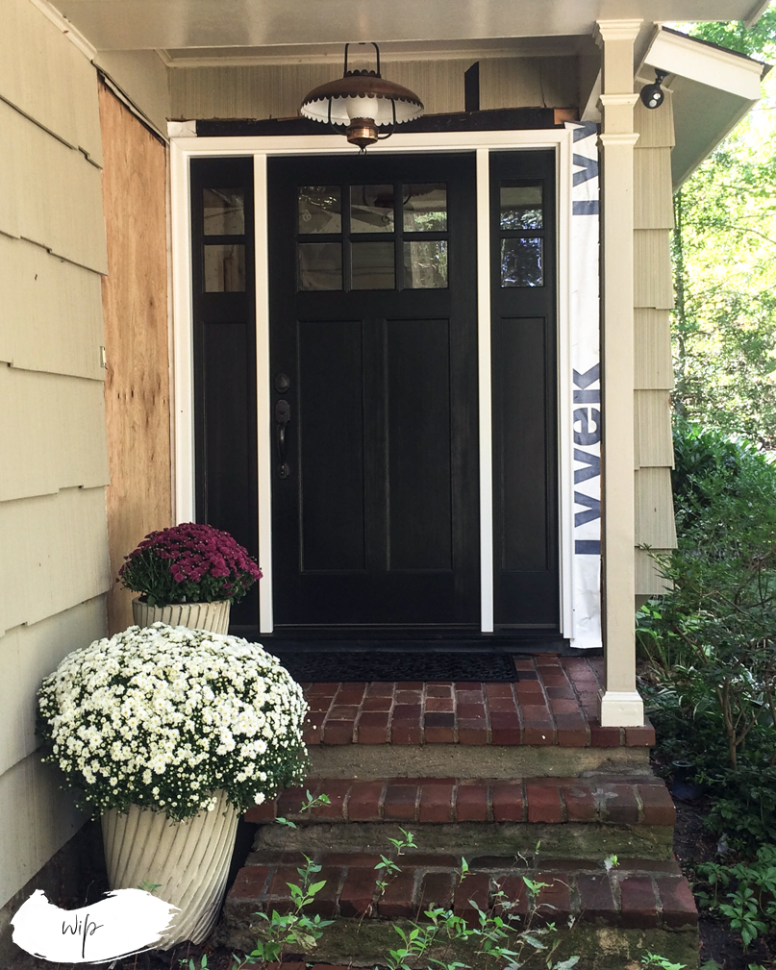
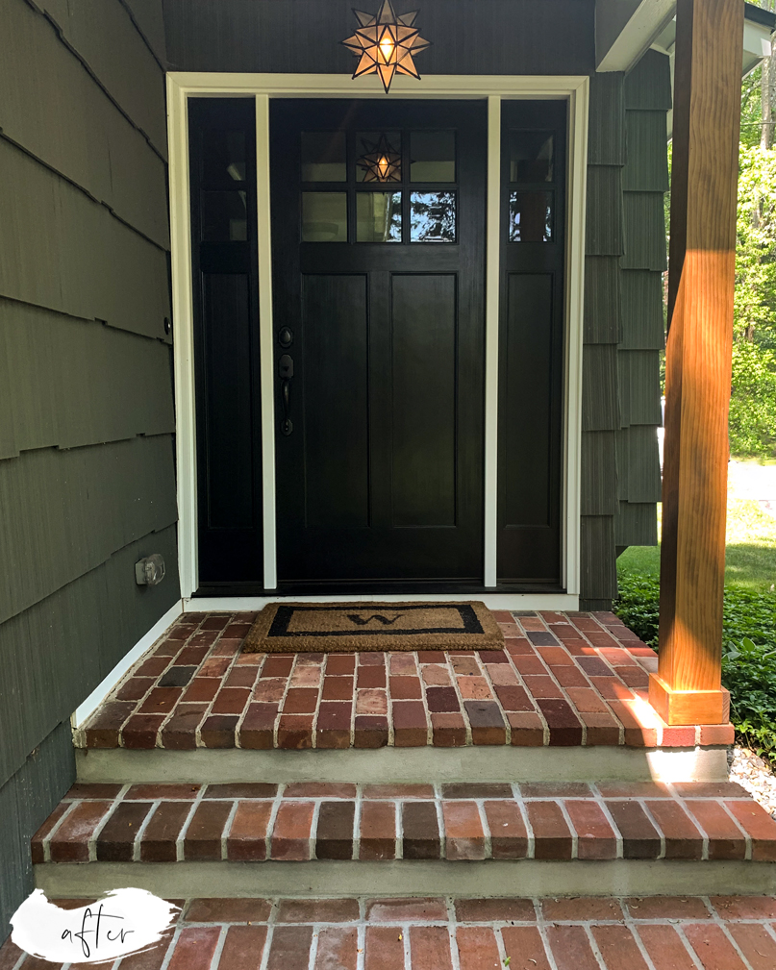
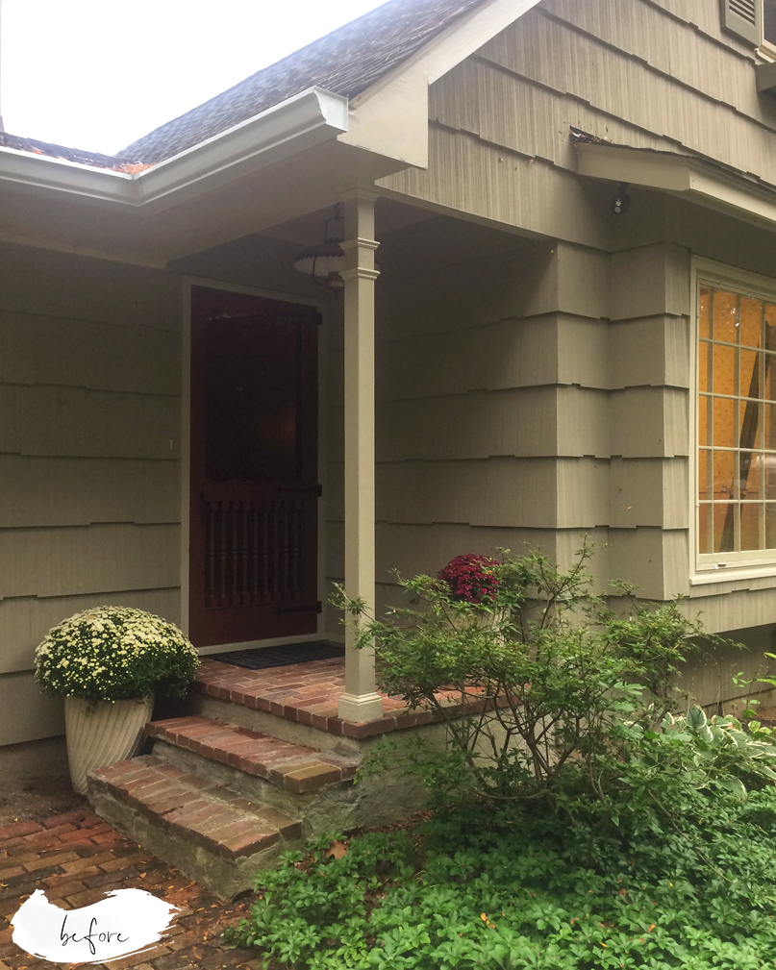
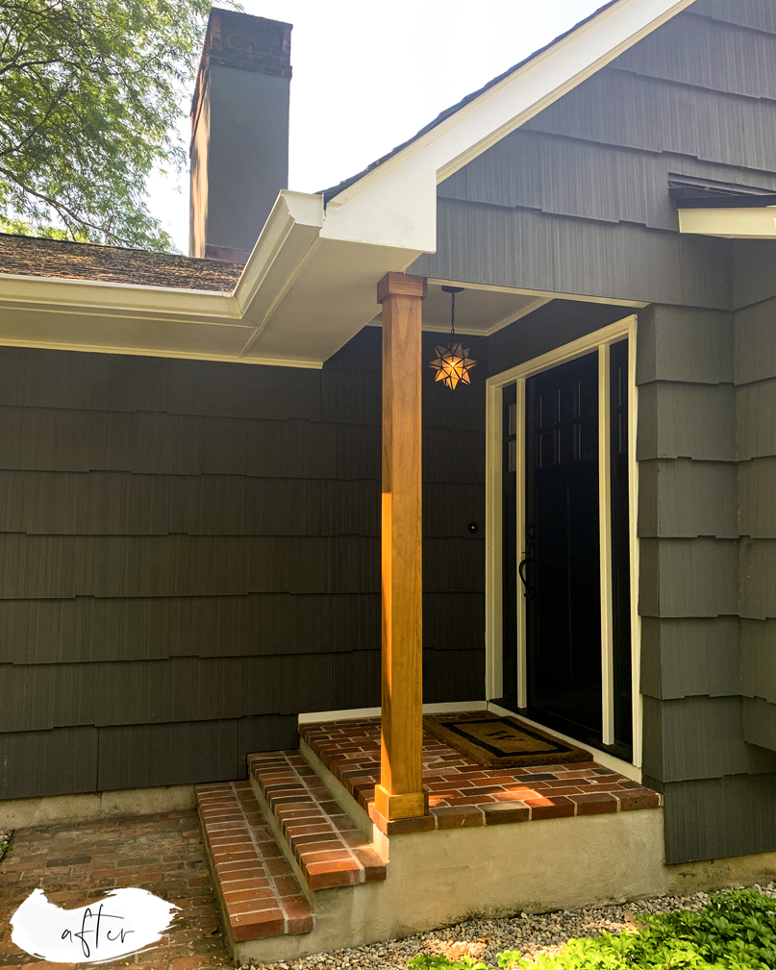
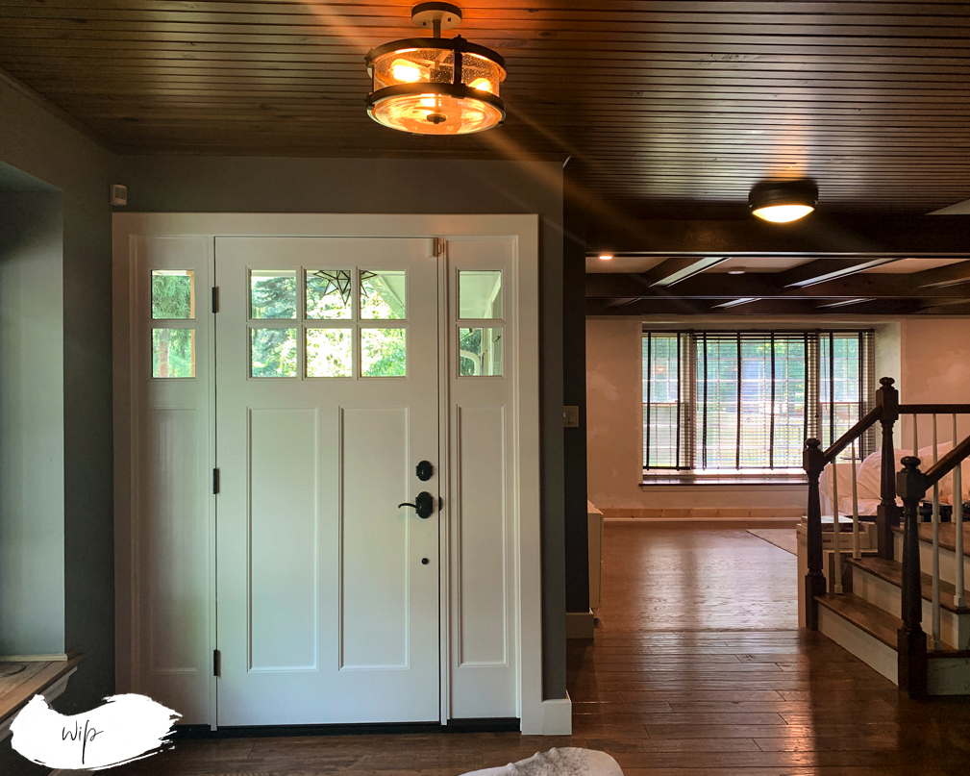
The old breakfast nook (beyond that small wall to the right of the original entrance) would become our foyer, solving the issue of 8 people squeezing in together in a small landing. The left side of the house became intentional, providing access to our second floor, formal living room and screened-in porch.
Beyond the foyer, straight ahead, the old kitchen would give room to a hallway, housing a powder room, a coat closet, and a butler’s pantry (for special dishes, a bar, and a coffee station). One step down, the formal dining room, complete with an exposed brick wall that was once the exterior of the original house, would become our kitchen. It opened up to a sunroom which had 8 windows showing off the gorgeous backyard.
A few steps down, the last expansion of the house: a cozy family room, complete with a full brick fireplace wall, that led to a very small 3-piece bathroom located under the steps, a hallway that led to the back patio, and a set of stairs that led to a large room above the garage and family room. Originally, the garage opened into the formal dining room. To make our vision come to life, we would close the garage entrance into the dining room, preserve the family room, turn the hallway and very small bathroom (literally under the steps… of course we nicknamed it “Harry Potty”) into a mudroom that would serve our family well (those snowy Northeast winters!) and link our entrances to the house: The garage, the backyard/back patio, access to our upstairs and access to our family room/dining room/kitchen.
Off the foyer, we would close a very small closet, and an entrance to yet another small bathroom. The first floor bedroom, which opened to an office, would be reconfigured to become part of the “owners’ suite”, complete with a bathroom and large walk-in closet.
Here is the floor plan of the house when we purchased it:
Original Floor Plan
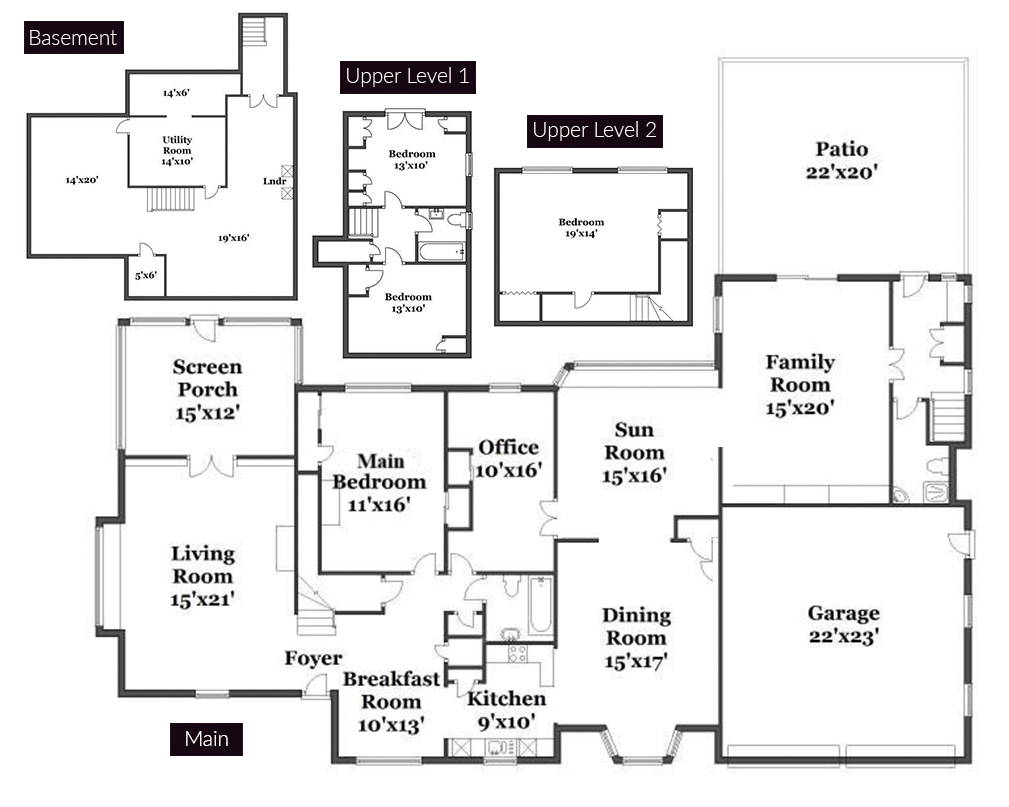
(We have a main floor, an unfinished basement, and two separate upstairs that do not communicate — one in the original 1950s home, and one in the expanded part of the house)
And the floor plan once our first set of renovations were done…
Modernized Floor Plan
